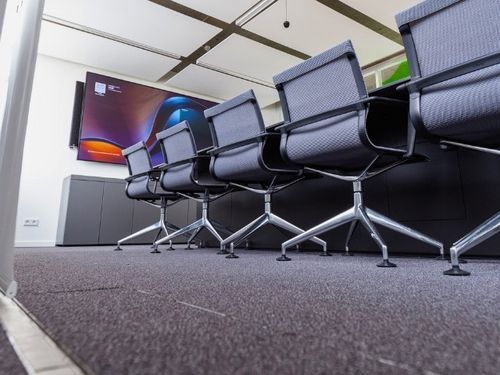Complete Technical Guide to Underfloor Systems: Planning, Sector Applications and Best Practices
Introduction
Today, the planning of electrical and communication infrastructures requires solutions that combine safety, accessibility, aesthetics and flexibility. Increasingly, technical projects such as offices, hospitals, airports or data centers demand a system that channels cabling in an orderly and efficient way without compromising architectural design.
This is where PUK underfloor systems from PohlCon company consolidate their role as a smart alternative. Beyond concealing cables, they provide a safe, adaptable and future-ready environment.
In this article you will find an advanced guide: what they are, the standards they comply with, how they are planned and what benefits they offer in different sectors.
What are underfloor systems?
Underfloor cable management systems, also known as flush-floor channels, are structures that allow the installation and management of electrical, data or HVAC cabling beneath a walkable surface. They consist of:
- Underfloor ducts: metallic or plastic conduits housing cables.
- Mounting boxes and installation devices: access points for power and data.
- Covers and closing accessories: ensuring both aesthetics and safety.
- Raised flooring (in certain solutions): offering maximum flexibility for space redistribution.
Unlike overhead or wall-mounted systems, underfloor systems free up space, improve aesthetics and allow maintenance without invasive construction work.
Standards and essential technical requirements
Designing an underfloor system requires compliance with a regulatory framework that ensures safety, durability and reliability. If you want to know in detail everything these systems provide, we invite you to read our article on their advantages.
Main applicable standards:
- DIN EN 50085-2-2: requirements for underfloor cable management.
- IPx4: degree of protection against water and dust.
- Fire protection: resistant and certified materials.
- ITC-BT (Spain): Low Voltage Electrotechnical Regulations. (download the official regulation here)
Key technical factors to consider:
- Load capacity: must withstand pedestrian and rolling traffic.
- Acoustic and thermal compatibility: comfort in offices and hospitals.
- Durability: galvanized or stainless steel with protective coating.
- Accessibility: removable covers for easy maintenance.
Sector applications of underfloor systems
Corporate offices and buildings
Design flexibility: enables workstation redistribution without works.
Clean aesthetics: with the integration of underfloor ducts and service boxes, the space remains free of visible cables, improving safety and corporate image.
Future-ready: facilitates integration of new power and data outlets.
Hospitals and healthcare facilities
Hygiene ensured: hermetic covers and high IP ratings allow frequent cleaning.
Electrical safety: reduces risks in areas with sensitive medical equipment.
Quick accessibility: underfloor systems allow maintenance without interrupting hospital service.
Data centers and logistics
High cabling capacity: supports thousands of meters of structured cabling.
Operational robustness: mechanical resistance for heavy loads.
Thermal management: integrates with cooling systems to ensure service continuity.
Airports, stations and large infrastructures
Resistance to intensive traffic: designed to withstand large flows of people and rolling equipment.
Regulatory compliance: aligned with strict safety and evacuation standards.
Orderly cabling: ensures protected and accessible cabling under the floor.
Planning and design of underfloor systems
The key to a successful project lies in early planning. Practical tips:
- Floor thickness: plan during the design phase to ensure compatibility with technical flooring.
- Finish compatibility: choose materials (ceramic, wood, carpet) suited to the expected load.
- Load calculation: anticipate pedestrian and rolling traffic to avoid deformation.
- Integration with HVAC and data: coordinate with other systems.
- Use of BIM: anticipate interferences and optimize routing.
Best practices and common mistakes to avoid
Best practices
1. Plan access points strategically according to distribution.
2. Anticipate expansions for future growth in cabling.
3. Use certified materials such as DIN EN 61537 (see downloads section).
4. Train installers in specific underfloor cable management assembly.
Common mistakes
- Not calculating load capacity: can lead to floor deformation and safety issues.
- Not anticipating moisture: increases risk of corrosion and electrical faults.
- Using low-resistance covers: may break in high-traffic areas, causing accidents.
- Undersizing cabling capacity: leads to costly expansions and rework.
PohlCon Ibérica (PUK) Solutions
At PohlCon Ibérica we offer a comprehensive catalog of underfloor systems designed for high-demand projects:
- PUK underfloor cable ducts
- Service outlet boxes
- Raised technical flooring
- Hermetic closing accessories
We also provide a specific line of screed-flush duct systems, with options such as:
- Screed-flush brush duct
- Heavy-duty floor duct
- Formed parts
If you want to check the products, click here
Each project includes personalized technical support from the initial planning phase through to the completion of the installation.
Case study
- Corporate offices in Offenbach (Germany): implementation of screed-flush ducts and service outlet boxes for a clean aesthetic and maximum flexibility.
Conclusion and call to action
PUK underfloor systems from PohlCon company are much more than hidden cable management. They represent a strategic solution for safe, flexible and future-ready installations.
At PohlCon Ibérica we offer certified products such as DIN EN 61537, available in our downloads section, along with technical support throughout every project phase.
Explore the full range of underfloor systems and screed-flush duct solutions
Are you an engineer, installer or architect planning a project that requires underfloor cable management systems?
Contact our technical team and we will help you avoid cost overruns and delays on site, while ensuring a safe, efficient and standards-compliant installation.
